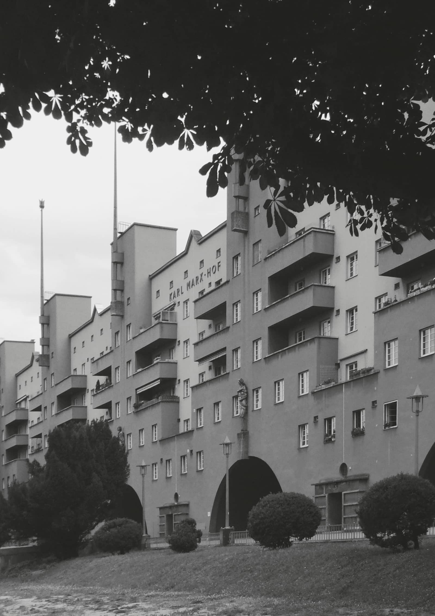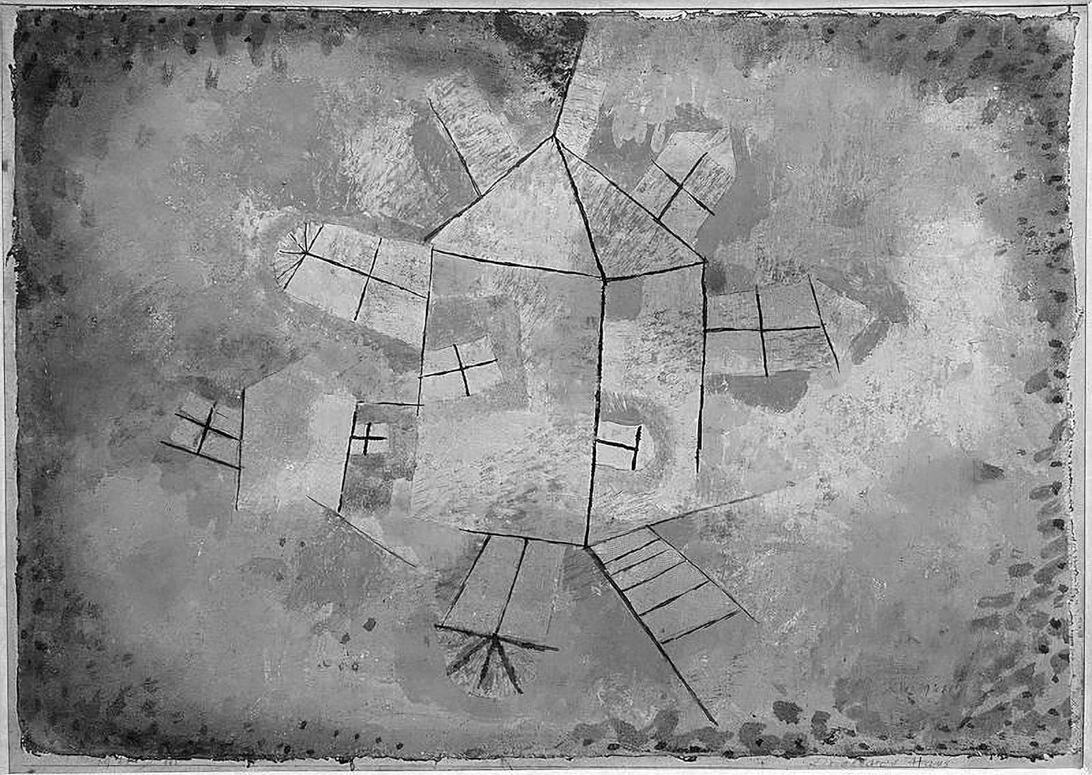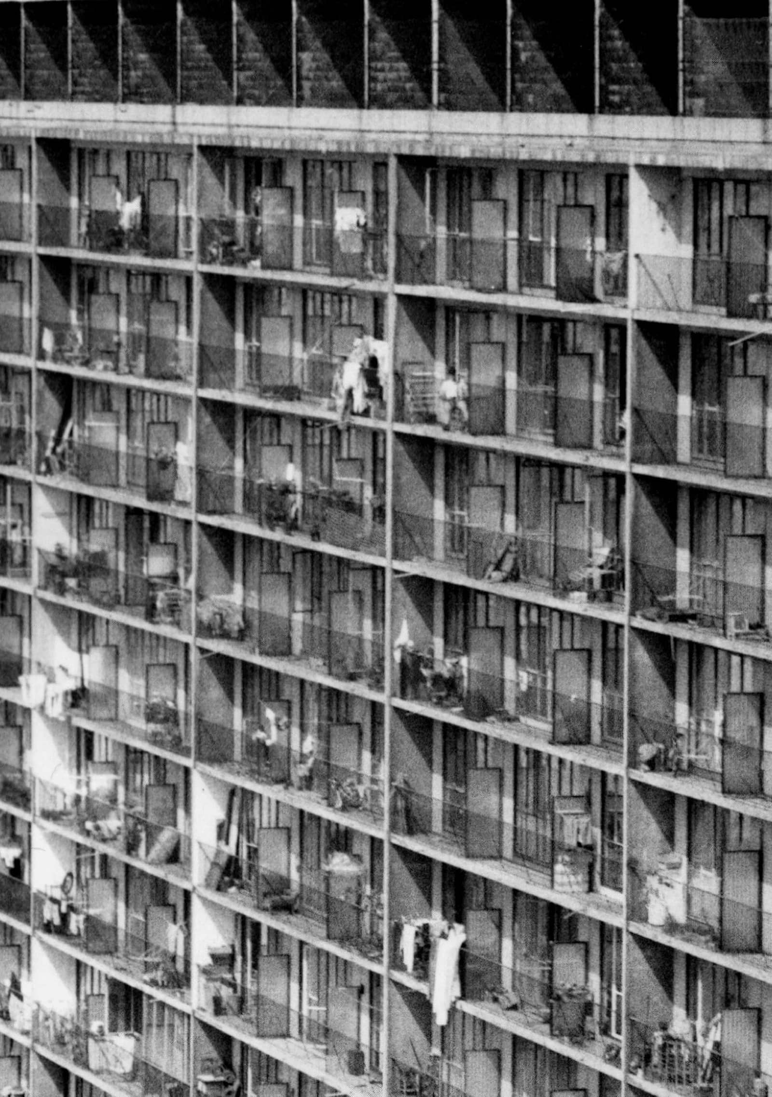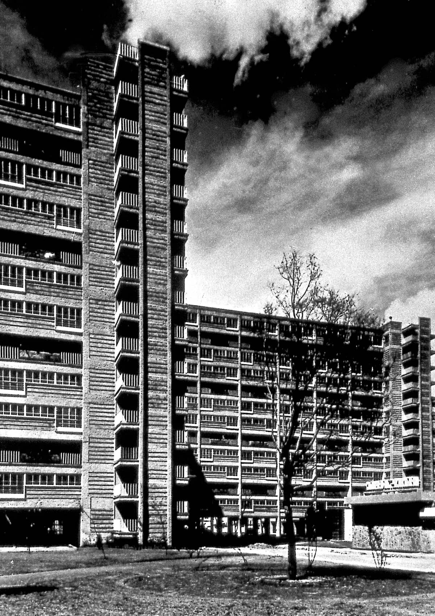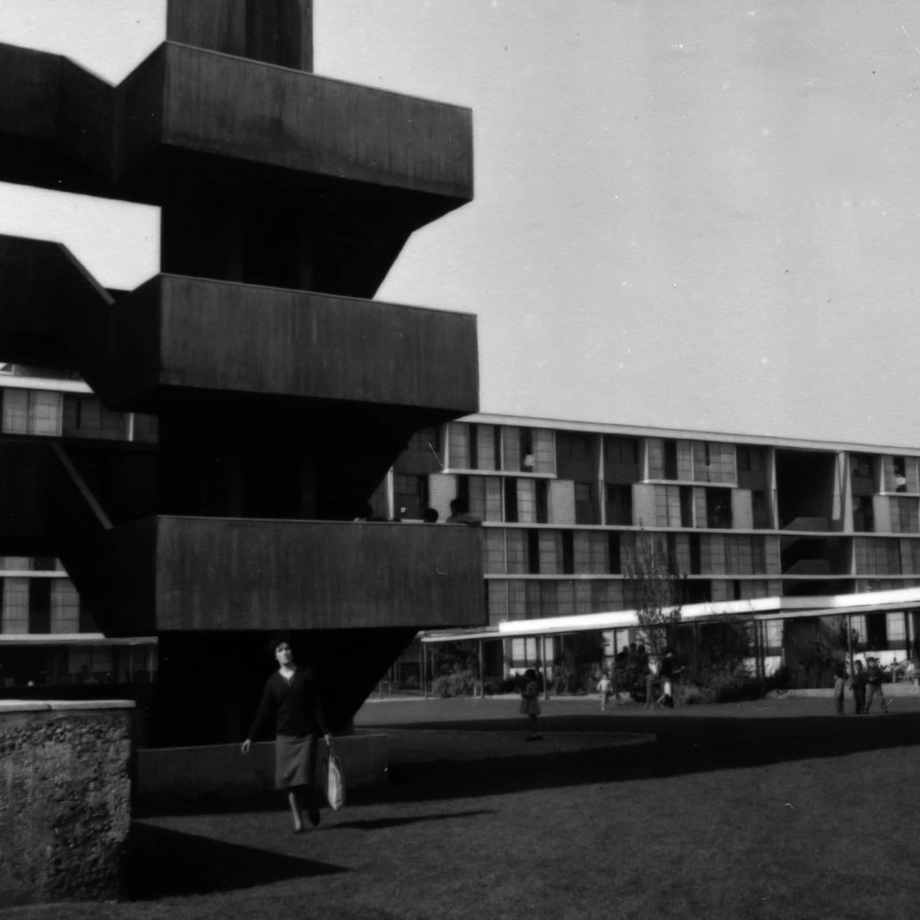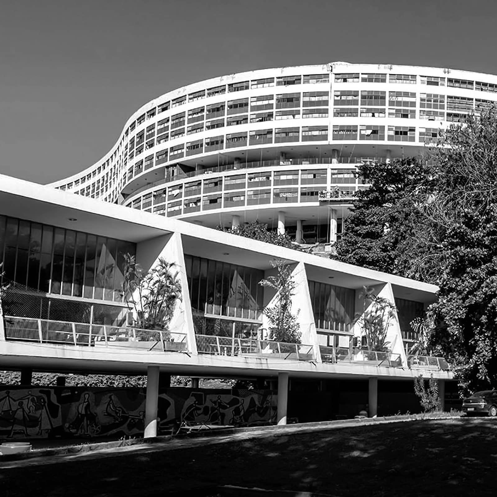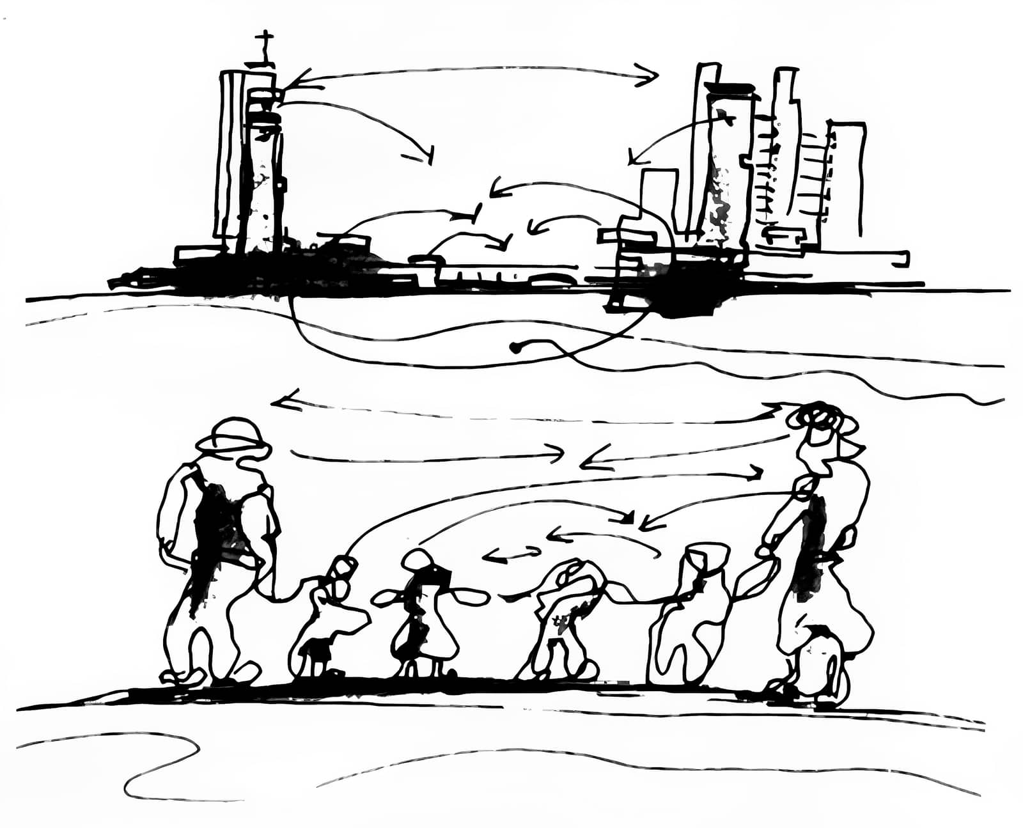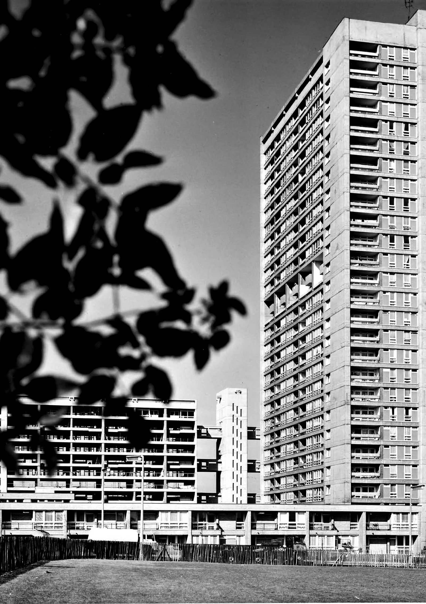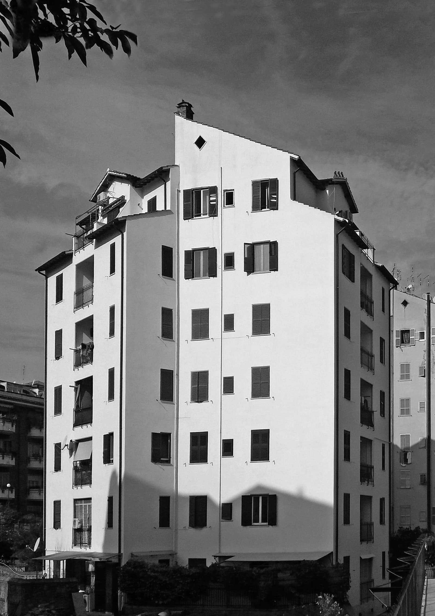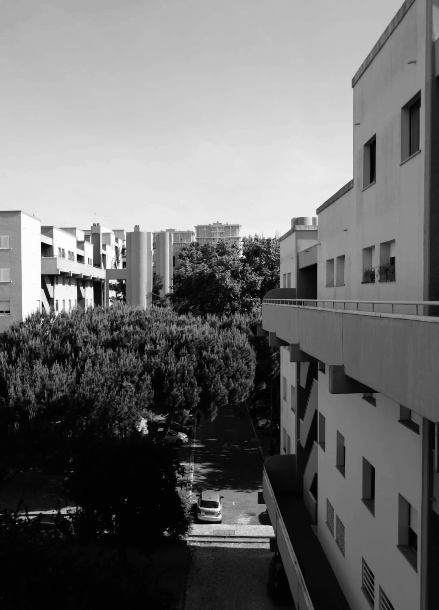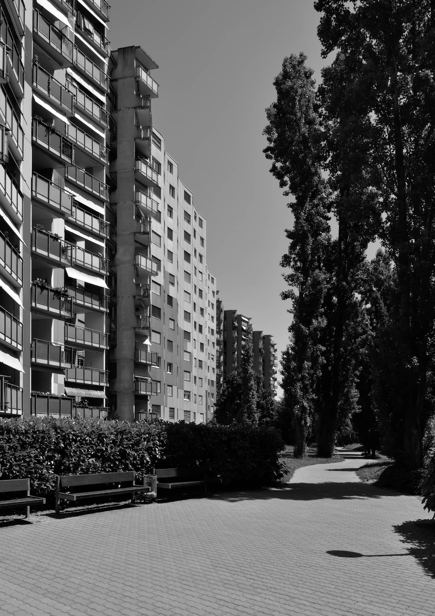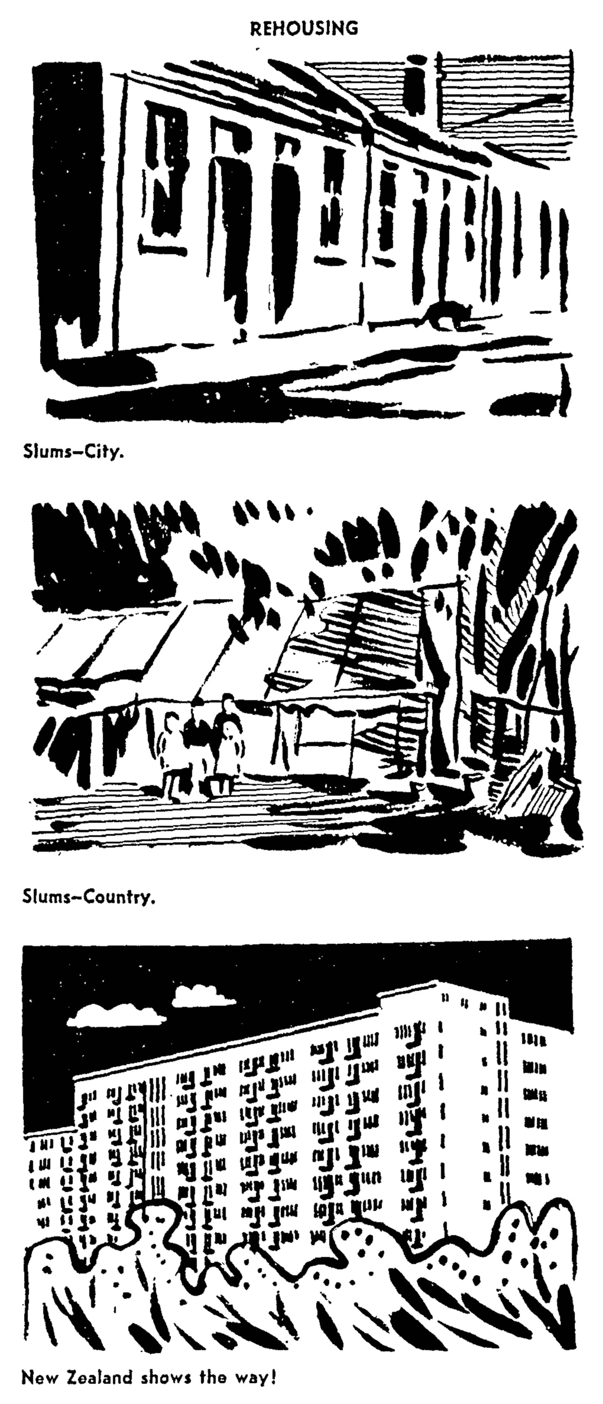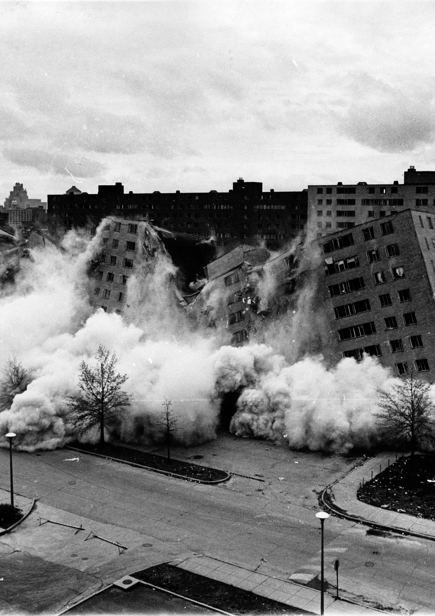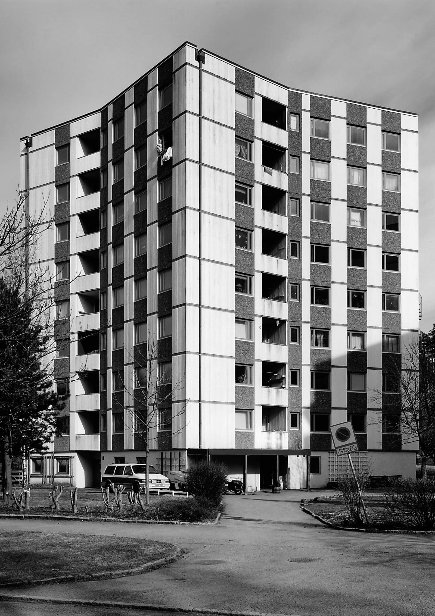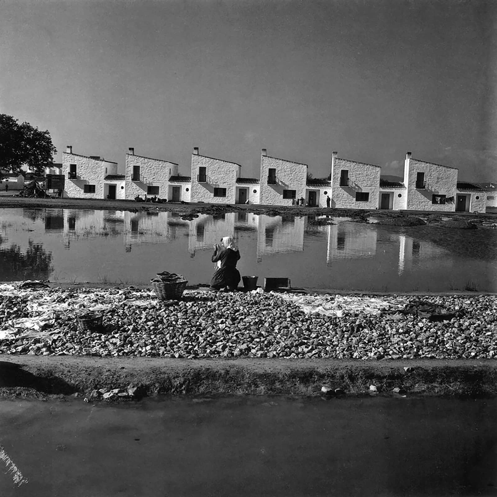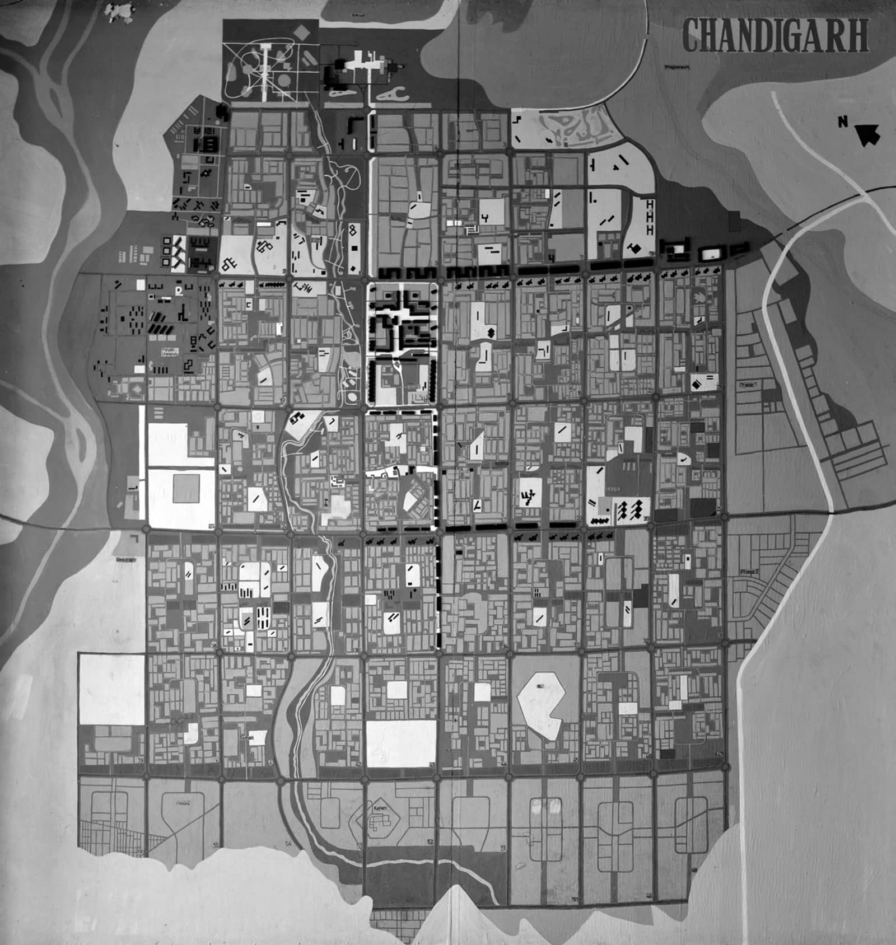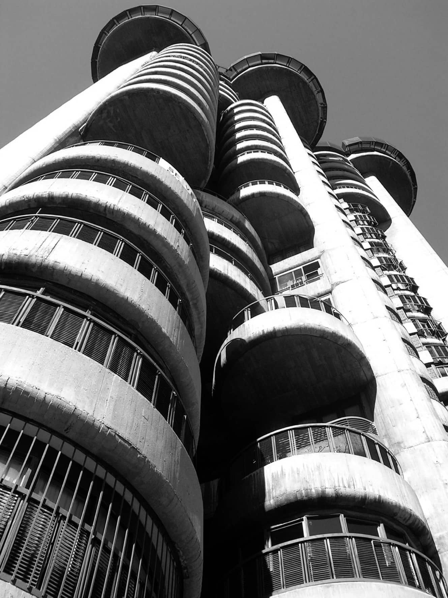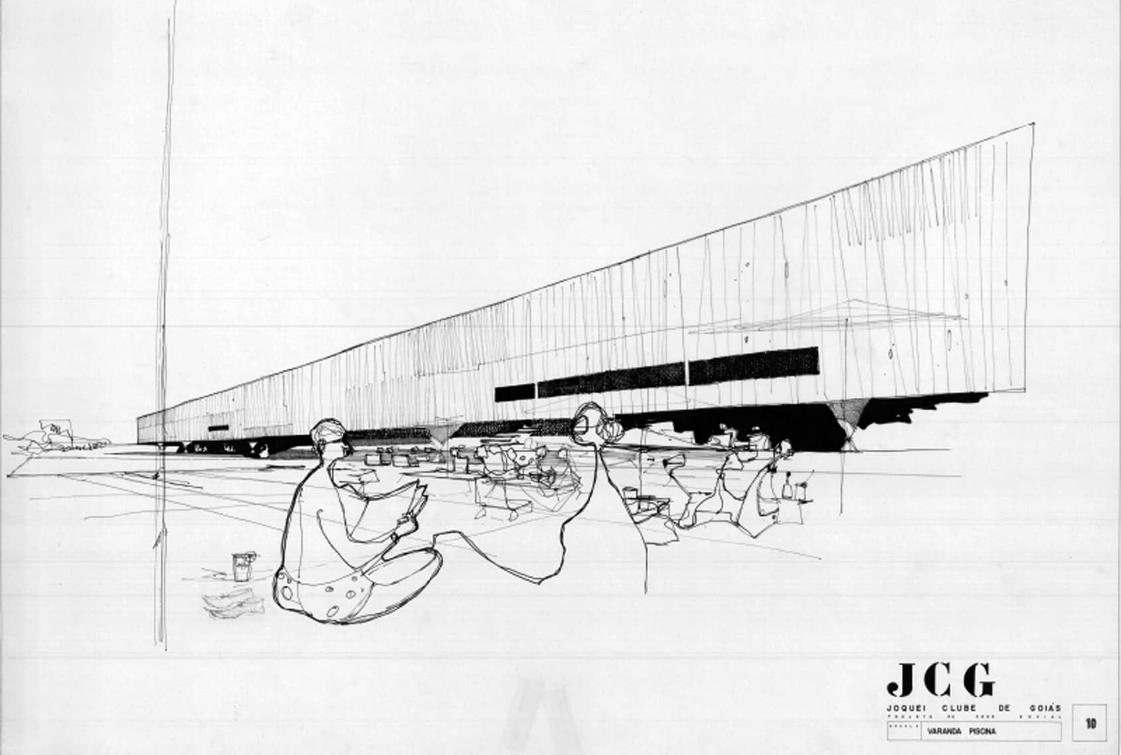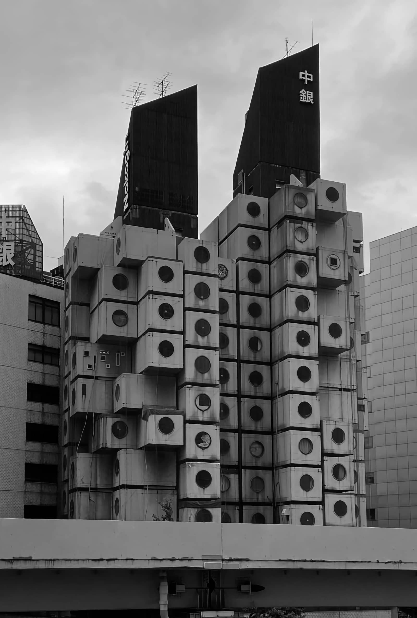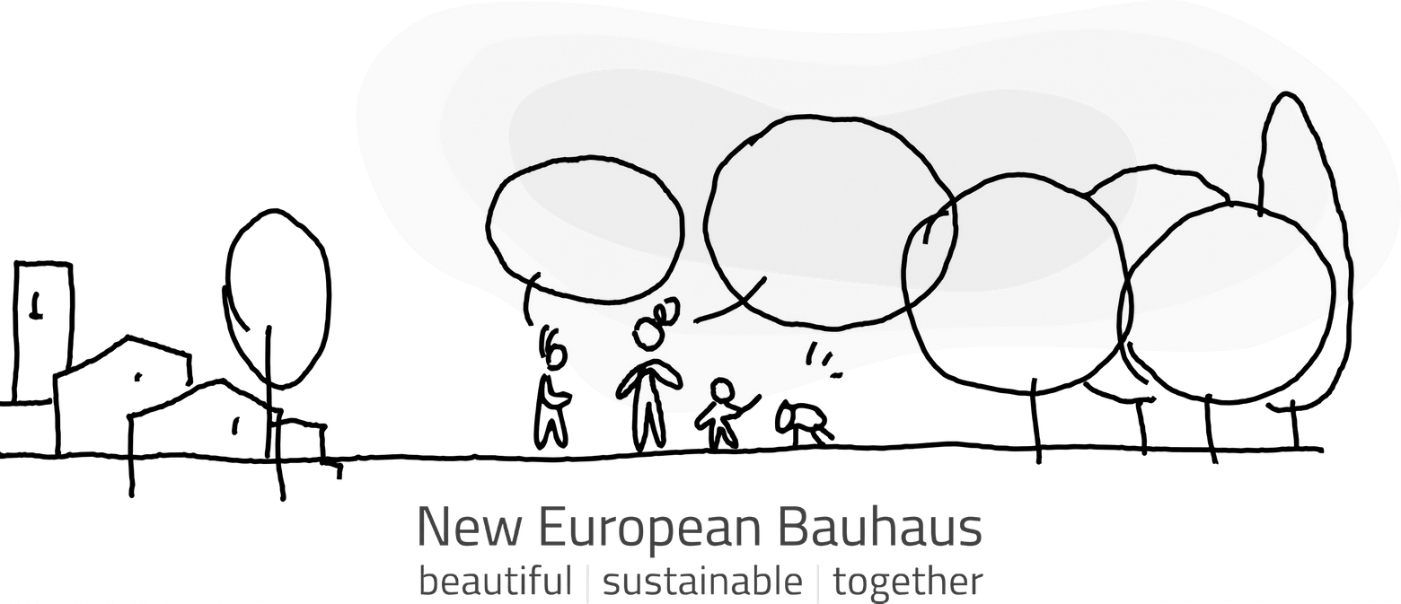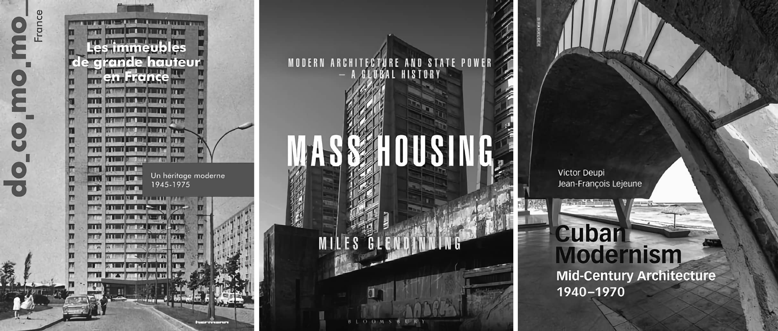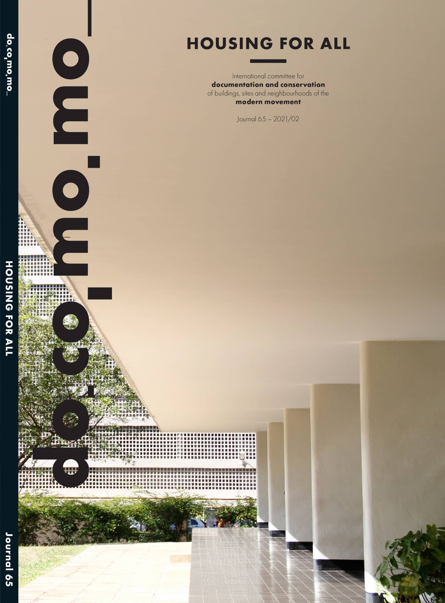
Editors: Ana Tostões
Guest editors: Zara Ferreira
Keywords: Modern Movement, Modern architecture, Modern housing, Post-war housing, Welfare architecture, Mass housing.
Addressing a broader vision, entitled “Housing for All”, this issue is dedicated to the welfare era, when governments across the world established ambitious housing programs to provide housing for the greatest number and improve the citizens’ living conditions, as a symbol of a modern and democratic society. This bold course of action involved radical changes in the built environment, through new approaches to architectural design and experiments in the use of materials and techniques, the creation of space, and social transformation. Nowadays, understanding how to deal with this legacy presents a major challenge, in a continuously changing context, from the technical obsolescence of buildings that no longer meet today’s demanding standards, or fast-moving sociocultural, political and economic values. The aim of this docomomo Journal 65 is to outline how these vast cultural and political ambitions were materialized in various countries, and to analyze the contemporary challenges they face. More than five decades later, are these buildings and neighborhoods resilient or obsolete? In addition to the changes that postmodern society has brought in ways of living, issues such as the demand for spatial and functional transformation, and the updating of regulations on fire, seismic stability, user safety and energy efficiency, are now part of the contemporary agenda. How can these sites be kept alive while satisfying sustainability and contemporary ideas of comfort?
Editorial
-
Addressing a broader vision, entitled “Housing for All”, this issue is dedicated to the welfare era, when governments across the world established ambitious housing programs to provide housing for the greatest number and improve the citizens’ living conditions, as a symbol of a modern and democratic society. This bold course of action involved radical changes in the built environment, through new approaches to architectural design and experiments in the use of materials and techniques, the creation of space, and social transformation. Nowadays, understanding how to deal with this legacy...
Introduction
-
After the war, the world was divided between two main powers, a Western capitalist bloc led by the USA, and an Eastern communist bloc, driven by the USSR. From Japan to Mexico, the post-war years were ones of prosperous economic growth and profound social transformation. It was the time of re-housing families split apart and of rebuilding destroyed cities, but it was also the time of democratic rebirth, the definition of individual and collective freedoms and rights, and of belief in the open society envisaged by Karl Popper. Simultaneously, it was the time of the biggest migrations from...
Essays
-
After the collapse of 1940 and Occupation (1940-1944), France experienced a remarkable renewal after Liberation in 1944. Through reconstruction and intensive efforts to bring the country out of the housing crisis, the State set up a powerful production system, which based the expansion of the building sector on the concentration of investment in large companies. It was the era of the grands ensembles, of heavy prefabrication and giant construction sites. Initially well received by their inhabitants, these large housing complexes rapidly deteriorated and became ghettos. Despite the social...
-
The Centro Urbano Presidente Alemán, inaugurated in 1949, was a pioneer in more ways than one and can be considered as one of the most transcendent works of Mario Pani. It is the first Mexican high-rise housing complex, where many of the ideals of the European masters, especially Le Corbusier, are gathered together but with a design suited to its place and time. Mario Pani shattered the scheme of the single unit dwelling and proposed a density that allowed the presence of garden areas and integrated diverse services. Moreover, he invited the artist José Clemente Orozco to paint a mural,...
-
This article explores the contribution of Unidad Vecinal Portales – built in Santiago de Chile by the studio Bresciani, Valdés, Castillo y Huidobro – to the debates on social housing in Chile between the 1940s and 1960s. A series of radical decisions, put into action in the complex, demonstrate a deep exploration at the urban, typological, and aesthetic levels. This exploration has given life to an important case study in Chile and Latin- America, where urban and architectural challenges of the second half of the 20th century blend harmoniously.
-
This paper examines the history of Pedregulho Housing Neighborhood, built between 1948 and 1960 by the Department of Popular Housing in Rio de Janeiro, Brazil, from the first concepts to the restoration in 2015. Conceived by the urbanists Carmen Portinho and Affonso E. Reidy, it became one of the most emblematic works of modern Brazilian architecture. After years of neglect, in 2015 housing Block A of the neighborhood underwent restoration, one of the only such projects on social housing complexes in Latin America. The paper discusses the housing complex’s history, focusing on the...
-
There is a hidden gem in the Amsterdam garden cities. Jaap Bakema was the founder of an experiment in the 1950s. A piece of “Rotterdam in Amsterdam.” Based on the philosophy of an open society and the human scale. Forty years after completion, there is a call for renewal. The architect’s heritage ends up on the demolition list. Due to the economic crisis, demolition has been postponed and there was time for reflection. The neighborhood seems to survive the test of time. The careful renewal proves to be a great success. This is a story about the resurrection of a Bakema experiment.
-
This study considers the role of management guidelines in regulating the pressures for change in large housing estates where heritage constraints are involved but where the use of formal enforcement procedures would be unrealistic and uneconomical. The author’s experience in creating such documents indicates the importance of cultivating a sustainable consensus among stakeholders that balances respect for and understanding of architectural and historic significance with a realistic acceptance of the need for change. The author suggests that the success of such instruments depends upon...
-
Among the Italian initiatives for social and material reorganization in the aftermath of WWII, the most interesting was undoubtedly the INA-Casa Plan. The plan was designed to counteract widespread unemployment in the construction sector and aimed to provide new and modern social housing to the poorer classes, thus simultaneously responding to the housing emergency. During the 14 years between 1949 and 1963, architects designed, and construction companies built a housing patrimony of remarkable quality, which now becomes an opportunity to develop strategies of urban revitalization.
-
The neighborhoods of Olivais Norte (1960), Olivais Sul (1963) and Telheiras Sul (1974) are paradigmatic examples of the Portuguese State’s response to the housing shortage that was acknowledged in Lisbon, in the period of the post-WWII. Featuring a varied catalogue of architectural trends, this series of projects demonstrated extensive structural, formal, and spatial experimentation that revealed the concerns and quest by their designers to respond to the need for “housing for the greatest number”. What all three projects shared was that they were large scale, publicly financed, started...
-
In the teeming context of the 1970s, the Cité Avanchet-Parc is an undeniably original achievement, representative of the approach – above all cultural – of a generation of architects who sought to experiment with new urban and architectural forms in response to current practice. The satellite precinct is also a sign of skillful construction, undoubtedly pioneering in the context of the 1970s and which is still today, half a century later, the essence of its relevance to the present. An exemplary experience, the Cité Avanchet-Parc today deserves renewed recognition.
-
The present text traces the post war slum clearance program in Sydney, Australia, that saw the construction of modern blocks of flats drawn from international examples of rehousing schemes. This State-funded urban renewal program continued from the late 1940s until the 1980s. Many of the blocks of flats are slated for demolition, yet no overall assessment of their design quality or detailed discussion of the range of building forms or apartment layouts has been undertaken. There is a danger that these well-designed blocks will vanish rather than be retrofitted and that this unparalleled...
-
Public housing is an important part of the heritage of the 20th century that deserves preservation, but is in danger of being demolished or unrecognizably altered. The United States, which saw the construction of such government sponsored projects, largely between 1930 and 1975, is no exception. In the last four decades government efforts have continued to shift towards financial incentives for private initiatives for design, construction and property management. This housing legacy, if being preserved, still needs to be improved so it can continue to serve as affordable housing in the...
-
Today there is a new wave of co-housing internationally. Co-housing is here understood as collaborative housing, based on collaboration between residents on cooking and house maintenance, a new phenomenon since the 1980s. Sweden has a tradition since early modernism of kollektivhus, collective houses, in multi-family dwellings with employed staff managing household work. In Sweden today there are only some 40 true kollektivhus or co-housing projects, while ordinary Swedish postwar multi-family dwellings have common facilities that potentially would make them co-housing. Co-housing is...
Documentation Issues
-
The Instituto Nacional de Colonización built a series of villages all over Spain to support farmers who were working on the newly established irrigated lands. Vegaviana, which was projected by the architect José Luis Fernández del Amo, stands out among the almost 300 villages that were constructed, becoming a referent for INC colonization and also in modern Spanish architecture. Firstly, a brief contextual review is presented. Secondly, the emphasis is put on Vegaviana, and its presence in international contexts is analyzed, highlighting its outstanding low-cost design with local...
-
The neighborhood unit (Sector) in Chandigarh was conceived as a self-sufficient, repeated element to create the matrix of the city along with the hierarchical circulation system defined by the 7Vs to disburse traffic in an orderly manner. This arrangement was interfaced with a designed landscape at the behest of Le Corbusier and Dr. M. S. Randhawa whose passion for bio-aesthetics realized a city where landscape and built forms created a patina of the most charming capital of the modern world. Seven decades later, the city’s flowering landscape and modernist architecture continues to make...
-
Torres Blancas, the building designed by Francisco Javier Sáenz de Oíza for the Huarte company, was built between 1964 and 1972. Its powerful sculptural form, the expressive use of bare concrete and its experimental nature make it an iconic example of Madrid’s architecture. Proposed as a vertical city with an organic emphasis, Torres Blancas is not the usual stack of flats, but a residential complex of independent housing units with garden terraces and the amenities of a small community. This building thus combines Le Corbusier’s unités d’habitation and Frank Lloyd Wright’s towers.
-
The Jockey Club of Goiás, located in the city of Goiânia, in the interior of Brazil, was the first building to adopt the language of exposed concrete in this city, in addition to other attributes of architectural and urban relevance. This discussion aims to analyze the design approach, the tectonics, the urban setting, and its transcendence in the architect’s career. It examines the conception of the project and identifies similarities between this project and his future work.
Heritage in danger
-
The first part of this two-part essay is about the Nakagin Capsule Tower restoration and preservation project and discusses the low awareness of the current situation of the building. In part two Showcase Tokyo Architecture tours share survey responses from enthusiastic capsule tower fans on the future of the building.
News
-
When, on 15th October 2020, the President of the European Commission, Ursula von der Leyen, in her State of the Union speech and an article published in several newspapers, launched the idea of a New European Bauhaus, it surprised politicians, cultural agents and citizens in general. After all, we are not used to having a leader at the highest level, putting forward a cultural, artistic, and architectural issue as a central policy motivation.
Moreover, it drew on a century-old institution, the Bauhaus, undoubtedly one of the pillars of modern culture, where artists, architects,...

